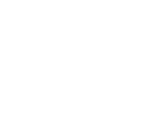13477 Fm 977 WMarquez, TX 77865




Mortgage Calculator
Monthly Payment (Est.)
$1,392This move-in ready 3 bedroom, 2 bath brick home sits on a spacious .85-acre lot and offers a fantastic split floor plan with plenty of room to live, work, and entertain. Each bedroom boasts fabulous walk-in closets, while the very large primary en suite conveniently connects to an oversized utility room loaded with built-in storage. The bright, expansive kitchen features two pantries and a well-designed layout that flows effortlessly into the dining and living areas, ensuring everyone stays connected. Natural light fills the home, enhancing its welcoming atmosphere. Outside, you'll find amazing amenities, including a hot tub, above-ground pool, large 30x40 shop/garage with a ½ bath, multiple covered carport areas, and an additional equipment shed. The metal roof adds durability, while the sprinkler system runs on well water and the home operates on co-op water for efficiency. With so much to offer, this home is a must-see!
| a week ago | Listing updated with changes from the MLS® | |
| 2 months ago | Listing first seen on site |
IDX information is provided exclusively for consumers’ personal, non-commercial use. It may not be used for any purpose other than to identify prospective properties consumers may be interested in purchasing. This data is deemed reliable but is not guaranteed accurate by the MLS.
Data provided by HAR.com © 2026. All information provided should be independently verified.

Did you know? You can invite friends and family to your search. They can join your search, rate and discuss listings with you.