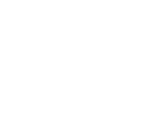10 CatalinaHilltop Lakes, TX 77871




Mortgage Calculator
Monthly Payment (Est.)
$907Discover the opportunity you’ve been waiting for in Hilltop Lakes Section 1! This character-packed home sits on a double lot and delivers major value right out of the gate with several costly updates already in place — newer septic system, recent HVAC installation and Santiago Marron Wood Plank ceramic tile flooring added in recent years. All this giving you a solid head start on the big-ticket items. Yes, it’s a fixer upper — it needs love, vision, and someone ready to bring it back to life. But at this price point, you’re getting a rare chance to customize a home in a community known for amenities, peace, and tons of potential. Even better, Section 1 owners enjoy FREE guest golfing privileges, making this the perfect spot for weekenders, investors, or anyone ready to build sweat equity in a thriving lake-and-golf community. If you’ve been waiting for the right project with the right upside, this is it. Character, land, updates, and opportunity — all wrapped into one.
| 2 months ago | Listing first seen on site | |
| 2 months ago | Listing updated with changes from the MLS® |

Listing information is provided by Participants of the Bryan-College Station Regional MLS. IDX information is provided exclusively for personal, non-commercial use, and may not be used for any purpose other than to identify prospective properties consumers may be interested in purchasing. Information is deemed reliable but not guaranteed. Copyright 2026, Bryan-College Station Regional MLS.
Last checked: 2026-01-11 01:11 PM UTC

Did you know? You can invite friends and family to your search. They can join your search, rate and discuss listings with you.