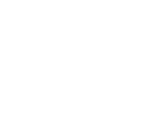114 Lakeview Drive NHilltop Lakes, TX 77871




Mortgage Calculator
Monthly Payment (Est.)
$1,684Welcome to your Hilltop Lakes retreat—where peace, comfort, and style come together. This brand-new 2 bed / 2 bath (PLUS 2 Large bonus rooms) contemporary ranch with a rare walk-out basement was built with Insulated Concrete Forms (ICF), a design that keeps your home quiet, resilient, and energy-efficient year-round. Step inside and you’ll find a bright, open living space with soaring ceilings, premium finishes, and a layout that feels both modern and inviting. The oversized insulated garage offers endless possibilities with parking for two plus vehicles. The two bonus rooms in the basement could be additional sleeping rooms, laundry/mud room, gym or office. the possibilities are endless. What makes this home truly special is how it lives. Wake up to rolling hill views, sip coffee on the porch overlooking the lake, and enjoy the kind of everyday tranquility that feels like a getaway. Hilltop Lakes offers resort-style amenities: free unlimited golf, pool and gym, tennis, volleyball, parks, lakes, wildlife, and more—all just outside your door. Strong, efficient, and beautifully designed, this home is more than just walls and windows. It’s a quiet sanctuary built to last, and the perfect place to enjoy life’s best moments—whether that’s hosting family, escaping for weekends, or creating your forever home.
| 2 months ago | Listing first seen on site | |
| 2 months ago | Listing updated with changes from the MLS® |

Listing information is provided by Participants of the Bryan-College Station Regional MLS. IDX information is provided exclusively for personal, non-commercial use, and may not be used for any purpose other than to identify prospective properties consumers may be interested in purchasing. Information is deemed reliable but not guaranteed. Copyright 2025, Bryan-College Station Regional MLS.
Last checked: 2025-11-20 07:52 AM UTC

Did you know? You can invite friends and family to your search. They can join your search, rate and discuss listings with you.