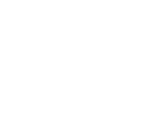9051 Pr 3120Buffalo, TX 75831




Mortgage Calculator
Monthly Payment (Est.)
$1,202This roomy home with approx. 2500 sq. ft. is secluded on 3 acres less than 10 minutes from Buffalo TX off Hwy. 79 near Jewett, Tx. It’s roomy 3 bedroom, 2 bath layout provides an open-concept living/dining/kitchen area with a tiled kitchen/breakfast area. The kitchen has been updated, stainless appliances, newly installed granite countertops. The living/dining area has new wood laminate flooring and contains a functional wood-burning fireplace. The home has window treatments throughout. A large 600 sq. ft. den/rec area adjoins the utility room containing a new washer and dryer. A 2-car carport attaches to the den. A heating/air conditioning, high-efficiency rating is less than 2 years old. Water is provided by a deep well, connections to Flo water supply is present on the property. The 3 acres includes a large lawn area with a sprinkler system, mixed hardwood trees surrounded by unmaintained woodlands for wildlife. Two outbuildings provide ample storage for lawn equipment/tools.
| 3 years ago | Listing first seen on site | |
| 5 years ago | Listing updated with changes from the MLS® |

Listing information is provided by Participants of the Bryan-College Station Regional MLS. IDX information is provided exclusively for personal, non-commercial use, and may not be used for any purpose other than to identify prospective properties consumers may be interested in purchasing. Information is deemed reliable but not guaranteed. Copyright 2026, Bryan-College Station Regional MLS.
Last checked: 2026-01-11 08:19 PM UTC

Did you know? You can invite friends and family to your search. They can join your search, rate and discuss listings with you.