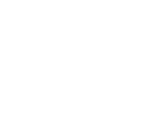13890 County Road 355Buffalo, TX 75831




Mortgage Calculator
Monthly Payment (Est.)
$1,357Reduced! This well-maintained home has a new metal roof, new smart siding, and new front and back porches. The home features a spacious layout – large living area with gas log fireplace, formal dining area, an eat-in island kitchen with custom cabinets with pull out drawers for pots and pans, and a handy laundry room. The primary bedroom has a huge walk-in closet, his and her sinks, large soaking tub, and walk-in shower. Two guest bedrooms are nicely sized and share a hall bath. Outdoors, you will love sitting on both the covered 15’x13’ front porch, and 10’x67’covered back porch with wheelchair access. There is a 22’x24’ 2-car carport, a 14x14’ golf cart shed, 40’x40’ shop, and a 60’x30’ equipment barn with an attached 18’x30’ office with its own a/c. This home is equipped with a 24KW generator, 500-gallon propane tank, and is skirted with red brick with weep holes to allow ventilation. Brand new HVAC system just installed 9/25. All appliances included.
| 4 weeks ago | Listing updated with changes from the MLS® | |
| 4 weeks ago | Price changed to $297,500 | |
| a year ago | Status changed to Active | |
| 2 years ago | Listing first seen on site |
IDX information is provided exclusively for consumers’ personal, non-commercial use. It may not be used for any purpose other than to identify prospective properties consumers may be interested in purchasing. This data is deemed reliable but is not guaranteed accurate by the MLS.
Data provided by HAR.com © 2025. All information provided should be independently verified.

Did you know? You can invite friends and family to your search. They can join your search, rate and discuss listings with you.