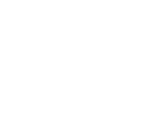231 Stonewall DriveStreetman, TX 75859




Mortgage Calculator
Monthly Payment (Est.)
$2,823Stunning new-build with lake access in the highly sought-after Wilderness Subdivision! Surrounded by trees and roaming deer, this home offers peaceful living with modern design and luxury finishes. The open-concept layout features soaring 18-ft ceilings, natural light, and a gourmet kitchen with granite, stainless steel appliances, large island, butler’s pantry, and dry bar. The spacious primary suite includes a spa-like bath with soaking tub, separate shower, double vanity, and dual walk-in closets. Two additional bedrooms plus a versatile bonus room that can serve as a 4th bedroom or media/game room. One guest room even has its own ensuite, and upstairs offers a private guest suite with kitchenette space, full bath, and walk-in closet. Relax on the screened-in porch or covered patio, and enjoy evenings by the fire pit. With lake access just steps away, this home blends comfort, style, and nature perfectly. Don’t miss it!
| 5 months ago | Listing updated with changes from the MLS® | |
| 6 months ago | Price changed to $618,800 | |
| 8 months ago | Status changed to Active | |
| 8 months ago | Listing first seen on site |
IDX information is provided exclusively for consumers’ personal, non-commercial use. It may not be used for any purpose other than to identify prospective properties consumers may be interested in purchasing. This data is deemed reliable but is not guaranteed accurate by the MLS.
Data provided by HAR.com © 2026. All information provided should be independently verified.

Did you know? You can invite friends and family to your search. They can join your search, rate and discuss listings with you.