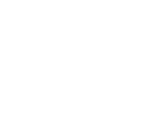3213 Pinyon Creek DriveBryan, TX 77807




Mortgage Calculator
Monthly Payment (Est.)
$4,243Welcome to this beautifully appointed 4-bedroom, 3.5-bath home, perfectly situated on a spacious 0.31-acre lot. Additional highlights include a 2-car garage plus a dedicated golf cart garage. Enter the front door through a peaceful courtyard oasis featuring a cozy fireplace and a serene water fountain. Thoughtfully designed with an open-concept, split floor plan. One of the bedrooms serves as a private guest suite with its own separate entrance, ideal for friends and family. Step inside to find rich wood flooring throughout, with elegant tile in the bathrooms, and granite countertops enhancing the kitchen. The seamless flow of the open concept living area is perfect for everyday living and entertaining alike. Outdoors, the home truly shines! The backyard is an entertainer’s dream, complete with a ThermoSpa pool, a custom outdoor kitchen, a built-in sound system, and multiple TVs for game days or movie nights. A dense canopy of trees provides ample privacy from backyard neighbors.
| 2 days ago | Listing updated with changes from the MLS® | |
| a month ago | Listing first seen on site |
IDX information is provided exclusively for consumers’ personal, non-commercial use. It may not be used for any purpose other than to identify prospective properties consumers may be interested in purchasing. This data is deemed reliable but is not guaranteed accurate by the MLS.
Data provided by HAR.com © 2025. All information provided should be independently verified.

Did you know? You can invite friends and family to your search. They can join your search, rate and discuss listings with you.