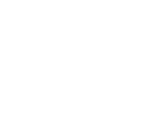Save
Ask
Tour
Hide
$695,000
92 Days On Site
416 West DivisonJewett, TX 75846
For Sale|Single Family Residence|Active
3
Beds
3
Total Baths
3
Full Baths
2,750
SqFt
$253
/SqFt
1980
Built
Subdivision:
None
County:
Leon
Call Now: (817) 525-0851
Is this the listing for you? We can help make it yours.
(817) 525-0851



Save
Ask
Tour
Hide
Mortgage Calculator
Monthly Payment (Est.)
$3,171Calculator powered by Showcase IDX, a Constellation1 Company. Copyright ©2025 Information is deemed reliable but not guaranteed.
Dream Home! Not your typical home! Yes, it’s brick and has a metal roof. Look around and you’ll see a large fenced in backyard, salt water gunite inground pool/w hot tub, 20’x20’ covered/ slab BBQ area,12’x10’ storage building, cook house 18’x17’, could be converted to a pool house, w/sink, H/C, porch and attached carport, 24’x36’ H18’ Moter Home covered/ slab. Inside, enjoy an oversized living room, kitchen w/island, breakfast area, dining room, utility room, 3 nice sized bedrooms, 3 full bathrooms, primary bathroom has a separate shower /jetted tub, two 6’+ vanities/ w sinks, two walk in closets 11’x10’ each. Much, much more to see!
Save
Ask
Tour
Hide
Listing Snapshot
Price
$695,000
Days On Site
92 Days
Bedrooms
3
Inside Area (SqFt)
2,750 sqft
Total Baths
3
Full Baths
3
Partial Baths
N/A
Lot Size
396 Acres
Year Built
1980
MLS® Number
88400475
Status
Active
Property Tax
N/A
HOA/Condo/Coop Fees
N/A
Sq Ft Source
N/A
Friends & Family
Recent Activity
| a month ago | Listing updated with changes from the MLS® | |
| 3 months ago | Listing first seen on site |
General Features
Acres
396
Attached Garage
Yes
Disclosures
Sellers Disclosure
Foundation
Slab
Garage
Yes
Garage Spaces
2
Parking
AttachedAdditional ParkingRV Access/Parking
Parking Spaces
2
Property Sub Type
Single Family Residence
SqFt Total
2750
Style
Colonial
Water Source
Public
Interior Features
Appliances
Electric OvenMicrowaveElectric CooktopDishwasher
Cooling
Ceiling Fan(s)Electric
Flooring
CarpetLaminateTile
Heating
Electric
Interior
High CeilingsWalk-In Closet(s)Kitchen IslandMaster DownstairsPantryDouble Vanity
Laundry Features
Electric Dryer HookupWasher Hookup
Spa
Yes
Window Features
Window Coverings
Save
Ask
Tour
Hide
Exterior Features
Construction Details
Brick
Fencing
Back Yard
Lot Features
Corner Lot
Patio And Porch
CoveredPorchPatio
Pool Features
Gunite
Private Pool
Yes
Roof
Metal
Spa
Yes
Windows/Doors
Window Coverings
Community Features
Accessibility Features
Accessible BedroomAccessible ClosetsAccessible DoorsAccessible EntranceTherapeutic Whirlpool
Financing Terms Available
CashConventionalVA Loan
MLS Area
63
School District
195 - Leon
Schools
School District
195 - Leon
Elementary School
Leon Elementary School
Middle School
Leon High School
High School
Leon High School
Listing courtesy of Jewett Realty [email protected]
IDX information is provided exclusively for consumers’ personal, non-commercial use. It may not be used for any purpose other than to identify prospective properties consumers may be interested in purchasing. This data is deemed reliable but is not guaranteed accurate by the MLS.
Data provided by HAR.com © 2025. All information provided should be independently verified.
IDX information is provided exclusively for consumers’ personal, non-commercial use. It may not be used for any purpose other than to identify prospective properties consumers may be interested in purchasing. This data is deemed reliable but is not guaranteed accurate by the MLS.
Data provided by HAR.com © 2025. All information provided should be independently verified.
Neighborhood & Commute
Source: Walkscore
Save
Ask
Tour
Hide

Did you know? You can invite friends and family to your search. They can join your search, rate and discuss listings with you.