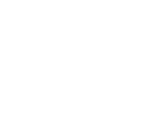403 N Hall StreetFairfield, TX 75840




Mortgage Calculator
Monthly Payment (Est.)
$1,688Lots of space for everyone!! Home and Guesthouse connected by a beautiful outdoor entertainment area with hot tub. Main house is approx 1,992 sq ft, handicapped accessible, previously a residential assisted living facility, split floor plan, 3 bedrooms, 2 baths, open concept living, dining area & island kitchen, brick fireplace & built-ins, large laundry room, 2 car attached garage with storage closets & extended covered parking with the attached carport. Guesthouse is approx 1,610 sq ft, 2 bedroom, 1 bath, kitchen, laundry rm, & two living rooms, separate entrance. The yard is a beautifully landscaped corner lot & has a sprinkler system. The backyard is fenced. Just blocks from the courthouse square, hospital, & grocery store. Also convenient to I-45, located approximately 90 miles S of DFW.
| 2 weeks ago | Listing updated with changes from the MLS® | |
| 6 months ago | Price changed to $370,000 | |
| 2 years ago | Status changed to Active | |
| 2 years ago | Listing first seen on site |
IDX information is provided exclusively for consumers’ personal, non-commercial use. It may not be used for any purpose other than to identify prospective properties consumers may be interested in purchasing. This data is deemed reliable but is not guaranteed accurate by the MLS.
Data provided by HAR.com © 2026. All information provided should be independently verified.

Did you know? You can invite friends and family to your search. They can join your search, rate and discuss listings with you.