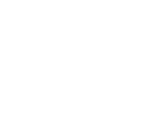338 Lcr 866Jewett, TX 75846




Mortgage Calculator
Monthly Payment (Est.)
$1,757Create your Country Living Dream on 2.89 unrestricted acres w/a spacious 3900+sf brick home. Huge metal-beamed barn w/5+ stalls. Restore outbuildings & use as intended; Or re-imagine/update for farming, automotive, event or other business/commercial opportunities. Outbuildings needing TLC include large chicken house, round pen, well-house. Recent slab placed for incomplete dog run. Barn w/tack room, water/electric access, w/area to renovate/use as future add'l living quarters. Interior of home features large kitchen w/eat-in brkfst space, large utility room w/sink, window + room for add'l shelvg/storage. Two living areas. Primary Living features vaulted/planked ceilings & walls + fireplace; Formal Dining Room can seat many! 4-Season glassed patio also has steps up to bonus room w/sink, big windows & closet--Bdrm 4 or flex room. Recently lived-in, in current condition. Well-Priced for As-Is Sale, and priced Far Below the CAD Appraisal value. Realtor required to Tour.
| 3 weeks ago | Listing updated with changes from the MLS® | |
| 3 months ago | Listing first seen on site |
IDX information is provided exclusively for consumers’ personal, non-commercial use. It may not be used for any purpose other than to identify prospective properties consumers may be interested in purchasing. This data is deemed reliable but is not guaranteed accurate by the MLS.
Data provided by HAR.com © 2026. All information provided should be independently verified.

Did you know? You can invite friends and family to your search. They can join your search, rate and discuss listings with you.