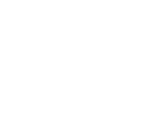3252 County Road 328Caldwell, TX 77836




Mortgage Calculator
Monthly Payment (Est.)
$3,559+/- 11.82 Acres with 1,966 SqFt ranch style home by Chollett Custom Builder, curated by Lacy & Co. Open-concept with Hybrid LVP flooring. The living area boasts a wood-burning stone fireplace. Spacious kitchen with stainless steel double oven, gas cook top, and island with eating bar & storage. Enjoy the view from the french doors off the dining area overlooking the covered patio. Separate dining area with decorative chandelier. Mudroom with durable cement tile flooring, pantry, sink & room for a freezer. Primary suite with a beamed ceiling, 2 vanities, soaking tub & walk-in closet with built-ins. The shower has a marble mosaic floor & blue tile accent wall & matte black Delta fixtures. 2 additional bedrooms with reach-in closets. Full hall bathroom with a blue tile surround & lots of storage. Small stock pond on site. Slightly sloped terrain creates scenic views. Ag valuation & perimeter fencing in place! Zoned for Caldwell ISD. Serviced by Bluebonnet Electric & Milano Water Supply.
| 3 months ago | Listing updated with changes from the MLS® | |
| 3 months ago | Listing first seen on site |
IDX information is provided exclusively for consumers’ personal, non-commercial use. It may not be used for any purpose other than to identify prospective properties consumers may be interested in purchasing. This data is deemed reliable but is not guaranteed accurate by the MLS.
Data provided by HAR.com © 2026. All information provided should be independently verified.

Did you know? You can invite friends and family to your search. They can join your search, rate and discuss listings with you.