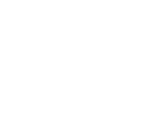125 Golfview DriveHilltop Lakes, TX 77871




Mortgage Calculator
Monthly Payment (Est.)
$1,775Hilltop Lakes! Discover this stunning 3-bedroom, 2-bath, 2-car garage home perfectly positioned on .55 acre with a fenced yard. The upscale touches and thoughtful design set the tone for true resort-style living. Step inside to find an open floorplan anchored by a light-filled sunroom. The gourmet kitchen overlooks the living space, creating the perfect backdrop for gatherings. Outdoors, enjoy spaces that include a covered back porch, expansive yard great for relaxing and entertaining. A metal shop with overhead door, endless possibilities-golf cart, workshop, or hobbies. A charming brick outbuilding provides the potential to create a private guest suite, studio, or office. Every detail reflects comfort and style, from the luxurious finishes inside to the thoughtful outdoor amenities. You and up to 3 guest enjoy full access to an 18-hole golf course. The resort lifestyle includes lakes, parks, and an array of activities that make this home not only a residence, but a destination.
| 3 months ago | Listing updated with changes from the MLS® | |
| 4 months ago | Listing first seen on site |
IDX information is provided exclusively for consumers’ personal, non-commercial use. It may not be used for any purpose other than to identify prospective properties consumers may be interested in purchasing. This data is deemed reliable but is not guaranteed accurate by the MLS.
Data provided by HAR.com © 2026. All information provided should be independently verified.

Did you know? You can invite friends and family to your search. They can join your search, rate and discuss listings with you.