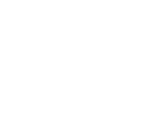275 W Hwy 164Donie, TX 75838




Mortgage Calculator
Monthly Payment (Est.)
$1,752Beautiful, serene, well maintained, Ranch style home on 2.6 acres. Great property located between Buffalo and Groesbeck quick access to I-45 between Houston and Dallas and a quick trip to Waco. 3 bedroom 2 bath cedar ranch style with metal roof, wrap around porch, stone fireplace, vaulted ceilings, open concept, peaceful setting. Workshop and storage with electricity, inviting pergola patio, 2 carports for yard equipment, tractors, ATVs, animal shelter. Eat in Kitchen has granite counter tops, breakfast room, beautiful bay window, open to the other side of the kitchen find the roomy dining room and lovely family room. Family room has vaulted ceiling, stone fireplace, new windows. Large master bedroom has access to wrap around porch, ensuite bath, large walk in closet, beautiful granite counter tops, vessel sinks and walk in shower. 2nd bath has a tub shower enclosure. One bedroom is currently used as an office with builtins in place of the closet but has the option as 3rd bedroom.
| 2 weeks ago | Listing updated with changes from the MLS® | |
| 2 weeks ago | Status changed to Pending | |
| 2 months ago | Listing first seen on site |
IDX information is provided exclusively for consumers’ personal, non-commercial use. It may not be used for any purpose other than to identify prospective properties consumers may be interested in purchasing. This data is deemed reliable but is not guaranteed accurate by the MLS.
Data provided by HAR.com © 2025. All information provided should be independently verified.

Did you know? You can invite friends and family to your search. They can join your search, rate and discuss listings with you.