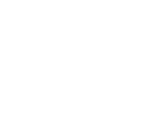10464 County Road 244Caldwell, TX 77836




Mortgage Calculator
Monthly Payment (Est.)
$3,648Spacious 4-Bedroom Home on 5.07 Fully Fenced Acres Discover the perfect blend of comfort, and privacy on this beautifully rolling property. This home features 4 bedrooms and 3 full bathrooms, including a Jack-and-Jill bath, ideal for family living or guest accommodations. Step inside to find a open-concept layout with a generous living area and dedicated dining room, perfect for both everyday living and entertaining. The kitchen is the heart of the home, boasting an oversized island with built-in seating—ideal for casual meals or hosting guests. The split-bedroom floor plan ensures privacy, with the primary suite separated from the additional bedrooms. Outdoors, the entire property is fully fenced, offering security and peace of mind for pets, livestock, or recreational use. The rolling terrain adds charm and versatility—ideal for hobbies, or simply enjoying wide-open space. Whether you're seeking a country retreat or room to grow, this property offers endless possibilities.
| 3 months ago | Listing updated with changes from the MLS® | |
| 5 months ago | Status changed to Active | |
| 5 months ago | Listing first seen on site |
IDX information is provided exclusively for consumers’ personal, non-commercial use. It may not be used for any purpose other than to identify prospective properties consumers may be interested in purchasing. This data is deemed reliable but is not guaranteed accurate by the MLS.
Data provided by HAR.com © 2026. All information provided should be independently verified.

Did you know? You can invite friends and family to your search. They can join your search, rate and discuss listings with you.