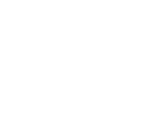4924 County Road 4263Marquez, TX 77865




Mortgage Calculator
Monthly Payment (Est.)
$2,714Welcome to your Texas retreat at 4924 County Road 4263 in Marquez! Set on over 10 acres, this property features a 1530 sqft Barndo with 3 bedrooms and 2 baths. The primary bath offers dual sinks, a jetted tub, and a shower, while the guest bath includes a walk-in shower. The kitchen shines with high-end Samsung Bespoke appliances, an induction range, farmhouse sink, and quartz countertops. Relax or entertain on the 1320 sqft covered porch or the 816 sqft screened-in porch. The living room features canoe lighting, a propane fireplace, and double patio doors leading to the screened-in porch. For projects and storage, there's a 40x40 shop and a 40x24 carport. Plus, a whole-house Generac generator ensures peace of mind. This is a perfect blend of comfort and functionality—your ideal country escape!
| 3 weeks ago | Listing updated with changes from the MLS® | |
| 3 weeks ago | Status changed to Active | |
| 2 months ago | Price changed to $594,900 | |
| 7 months ago | Listing first seen on site |
IDX information is provided exclusively for consumers’ personal, non-commercial use. It may not be used for any purpose other than to identify prospective properties consumers may be interested in purchasing. This data is deemed reliable but is not guaranteed accurate by the MLS.
Data provided by HAR.com © 2025. All information provided should be independently verified.

Did you know? You can invite friends and family to your search. They can join your search, rate and discuss listings with you.