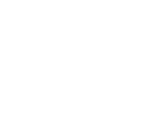2215 High Meadows TrailFranklin, TX 77856




Mortgage Calculator
Monthly Payment (Est.)
$5,908Own the view, live the dream—this hilltop estate offers peace, space & style that’s nearly impossible to find. Exceptional New Construction Home with low tax rate & No HOA on 1.75 acres with panoramic views. This stunning two-story home blends modern luxury with timeless design. The exterior features striking stone & wood accents, complemented by a dramatic steel double front door that sets the tone for what awaits inside. Step into the expansive living room offering soaring wood-accent ceiling with exposed beams & a double-sided stone fireplace that is warm and inviting. Wide-plank floors flow throughout adding elegance & continuity. The chef-inspired kitchen is a showpiece with a custom arched vent hood, massive quartz island, and high-end appliances including a 48-inch gas range, floating shelves & a butler’s pantry. An adjacent wine room & wet bar make entertaining effortless. Retreat to the luxurious primary suite featuring a spa-like bathroom, large walk-in shower, standalone soaking tub & dual vanities. The enormous walk-in closet boasts its own center island providing both beauty & utility. The home offers 4 bedrooms, 3.5 baths, a mudroom & a huge game room. Outdoor living is elevated with a wood-accent ceiling on the back porch, a pass-through window from the kitchen & a full outdoor kitchen. Every detail in this home is thoughtfully curated—from the elegant finishes to the seamless flow of spaces. Estimated completion early spring.
| 4 months ago | Listing first seen on site | |
| 4 months ago | Listing updated with changes from the MLS® |

Listing information is provided by Participants of the Bryan-College Station Regional MLS. IDX information is provided exclusively for personal, non-commercial use, and may not be used for any purpose other than to identify prospective properties consumers may be interested in purchasing. Information is deemed reliable but not guaranteed. Copyright 2026, Bryan-College Station Regional MLS.
Last checked: 2026-01-11 03:53 PM UTC

Did you know? You can invite friends and family to your search. They can join your search, rate and discuss listings with you.