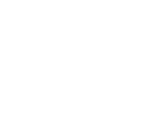10717 Harvey Ranch RoadCollege Station, TX 77845




Mortgage Calculator
Monthly Payment (Est.)
$5,452Turn onto the quiet street in Cook Crossing and you’ll know immediately—this is the house. Nearly 3,500 sq. ft. tucked away on 2.27 wooded acres with no city taxes, just minutes from College Station. From the first glance, the experience is elevated: an expansive driveway leads to stamped concrete porches, tongue-and-groove stained ceilings, and striking curb appeal. Inside, soaring 20-foot ceiling and a floor-to-ceiling micro cement fireplace make a bold statement, while ample natural light highlights every carefully chosen finish. The kitchen delivers the wow factor—custom inset cabinetry, a built-in full-size refrigerator and freezer, double workstation sinks, reverse osmosis filtration, and selections designed for both everyday living and entertaining. Across the home, halo lighting, nearly 20 exterior lights, and custom details showcase the unmatched upgrades woven into every space. The primary suite is more than a bedroom—it’s a retreat with a spa-inspired wet room created to reset and restore. A flexible downstairs room and upstairs loft adapt to your lifestyle. Even the garage reflects luxury living, with its oversized three-car layout, mounted vacuum system, and built-in pressure washer. The backyard becomes its own destination: expansive porches spanning the home, outdoor kitchen, and wooded views that create a private escape. Every corner reflects luxury craftsmanship and unrivaled upgrades. This isn’t just another new construction—it’s the one.
| 4 months ago | Price changed to $1,195,000 | |
| 4 months ago | Listing updated with changes from the MLS® | |
| 4 months ago | Listing first seen on site |

Listing information is provided by Participants of the Bryan-College Station Regional MLS. IDX information is provided exclusively for personal, non-commercial use, and may not be used for any purpose other than to identify prospective properties consumers may be interested in purchasing. Information is deemed reliable but not guaranteed. Copyright 2026, Bryan-College Station Regional MLS.
Last checked: 2026-01-11 07:08 PM UTC

Did you know? You can invite friends and family to your search. They can join your search, rate and discuss listings with you.