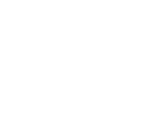12 Jamaica LaneHilltop Lakes, TX 77871




Mortgage Calculator
Monthly Payment (Est.)
$1,800This 3 bed, 2 bath split-level beauty has it all - style, space, and upgrades galore. Step inside to soaring raised ceilings with crown molding, sleek granite counters, a gorgeous walk-in primary shower, and custom built-ins. Every detail has been refreshed, from all-new light fixtures and windows to a brand new AC + coil and breaker panel. The outside is just as impressive - a brand new privacy fence, 5–6 year roof, and a whole-home 22kW Generac generator. You’ll love the multiple parking options: attached carport, detached 1-car garage, PLUS an oversized detached 2-car garage with its own workshop. Fresh new driveways, a 35-amp RV hookup, and room to spread out across two large lots complete the package. Completely remodeled from top to bottom, this home is move-in ready and sparkling with upgrades - a true showstopper! Square footage is approximate and should be independently verified by buyer
| 4 weeks ago | Status changed to Pending | |
| 4 weeks ago | Listing updated with changes from the MLS® | |
| 3 months ago | Listing first seen on site |

Listing information is provided by Participants of the Bryan-College Station Regional MLS. IDX information is provided exclusively for personal, non-commercial use, and may not be used for any purpose other than to identify prospective properties consumers may be interested in purchasing. Information is deemed reliable but not guaranteed. Copyright 2025, Bryan-College Station Regional MLS.
Last checked: 2025-11-20 12:12 AM UTC

Did you know? You can invite friends and family to your search. They can join your search, rate and discuss listings with you.