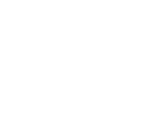740 Bridget AvenueBuffalo, TX 75831




Mortgage Calculator
Monthly Payment (Est.)
$3,189Welcome to this breathtaking custom-built Austin stone home nestled on 14.66 wooded acres, where a striking stone entry with charming wagon wheel décor sets the tone for rustic elegance. Beautifully landscaped front porch beneath durable metal roof welcomes you into the spacious 4-bed, 3-bath home featuring open-concept living, built-ins, and dining area that flows effortlessly into well-appointed kitchen w/breakfast bar & ample counter space. Master suite offers ensuite bath and walk-in shower, complemented by two additional bedrooms downstairs, while upstairs hosts fourth bedroom, full bath & walk-in attic with spray foam insulation. Property includes large metal shop with attached 2-bed, 1-bath guest house, peaceful pond with covered pier, full fencing, 2-car carport and spa ideal for entertaining. With partially completed tiny house/hunting cabin ready for your personal touch and both city utilities and private well, this home perfectly blends country charm with modern convenience.
| 5 months ago | Price changed to $699,000 | |
| 5 months ago | Listing updated with changes from the MLS® | |
| 6 months ago | Listing first seen on site |

Listing information is provided by Participants of the Bryan-College Station Regional MLS. IDX information is provided exclusively for personal, non-commercial use, and may not be used for any purpose other than to identify prospective properties consumers may be interested in purchasing. Information is deemed reliable but not guaranteed. Copyright 2026, Bryan-College Station Regional MLS.
Last checked: 2026-01-12 12:06 AM UTC

Did you know? You can invite friends and family to your search. They can join your search, rate and discuss listings with you.