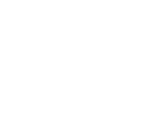411 N Wrangler StreetFranklin, TX 77856




Mortgage Calculator
Monthly Payment (Est.)
$1,574BRAND NEW August 2025 Move In Ready, Nestled in the beautiful subdivision of Wrangler Estate, this stunning 3-bedroom, 2.5-bath home is a true gem. From the moment you arrive, the impeccable curb appeal showcases the pride and care. Step inside and feel in the abundant natural light that pours into the open floor plan. The spacious kitchen is a chef’s dream, featuring ample cabinet space, and elegant counter lighting on the island. Oversized rooms provide comfort and flexibility, designated area for dining for those family evening dinners. The large primary bedroom is a true retreat, boasting a massive walk-in closet and a luxurious bathroom. Outside, the covered patio sets the stage for grilling, entertaining, or simply unwinding in the fresh air with a 10x12 storage building. Practicality meets efficiency with a full home water filtration system, energy efficient tankless water heater, 9' ceilings enhance the sense of openness and low electricity costs thanks to the foam spray insulation. Don’t miss your chance to call this exceptional property HOME! Give me a Call Today to set up a TOUR!
| 5 months ago | Listing first seen on site | |
| 5 months ago | Listing updated with changes from the MLS® |

Listing information is provided by Participants of the Bryan-College Station Regional MLS. IDX information is provided exclusively for personal, non-commercial use, and may not be used for any purpose other than to identify prospective properties consumers may be interested in purchasing. Information is deemed reliable but not guaranteed. Copyright 2025, Bryan-College Station Regional MLS.
Last checked: 2025-11-20 02:52 AM UTC

Did you know? You can invite friends and family to your search. They can join your search, rate and discuss listings with you.