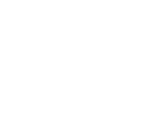4727 Johnson Creek LoopCollege Station, TX 77845




Mortgage Calculator
Monthly Payment (Est.)
$8,664Engineered for Endurance. Built for Beauty. One-owner custom estate in Williams Creek, designed to outlast anything else on the market with unobstructed, sunset-facing views of your private, wooded 5-acres. This home offers what new construction can’t: unmatched craftsmanship, irreplaceable materials, and enduring peace of mind. Built using commercial-grade methods including a structural concrete superstructure, reclaimed Old Chicago brick, and custom IPE decking. Inside, enjoy two living areas, one that opens to your expansive patio deck, along with a formal dining room, study, studio, full home gym, and a chef’s kitchen outfitted with top-of-the-line brands like Wolf and SubZero, warming drawer, pot filler, dual dishwasher drawers, and a wet bar with commercial ice maker, wine fridges, and fridge drawers. Outdoors is where this home truly shines: entertain from your fully equipped outdoor kitchen cabana overlooking a sparkling pool with fountain jets, surrounded by resort-level landscaping and Zoysia turf. Enjoy sweeping sunset views or retreat to your climate-controlled 3-car garage with custom cabinetry. Smart living comes standard with Control4 integration and iAqualink automation offering effortless phone-controlled access to thermostats, irrigation, lighting, pool, and more. With whole-house water filtration, dual electrical panels, fire sprinklers, CCTV, and a drive-up lawn equipment bay, every detail was engineered for durability, security, and ease of ownership.
| 6 months ago | Listing first seen on site | |
| 6 months ago | Listing updated with changes from the MLS® |

Listing information is provided by Participants of the Bryan-College Station Regional MLS. IDX information is provided exclusively for personal, non-commercial use, and may not be used for any purpose other than to identify prospective properties consumers may be interested in purchasing. Information is deemed reliable but not guaranteed. Copyright 2025, Bryan-College Station Regional MLS.
Last checked: 2025-11-19 11:48 PM UTC

Did you know? You can invite friends and family to your search. They can join your search, rate and discuss listings with you.