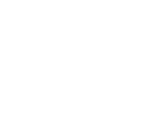10121 St John DriveIola, TX 77861




Mortgage Calculator
Monthly Payment (Est.)
$6,387This stunning custom home sits on 2.65 acres, just minutes from College Station. A private 300-foot driveway with extra parking, beautiful stone flower beds, and a stone retention wall will lead you through the meticulously landscaped front yard. Step through elegant double iron doors into a bright, open-concept living space with hand-scraped hardwood floors and a seamless flow from the living room to the kitchen—perfect for both relaxing and entertaining. The chef’s kitchen features exquisite granite countertops, a custom backsplash, high-end appliances, two spacious islands, and beautifully finished cabinetry. The luxurious master suite offers a peaceful retreat with a sitting area, expansive walk-in closet, oversized shower, and a spa-like tub with a ceiling water fill. Each guest bedroom offers comfort and privacy with its own ensuite bath and walk-in closet.The home also features a sophisticated study with floor-to-ceiling built-ins and reclaimed wood beams from the 1800s, as well as a fantastic theater room for movie nights at home. Step outside to an entertainer’s paradise—an in-ground sports pool designed for pool volleyball, a huge covered patio with a sink and countertop, and plenty of space to gather and unwind. Enjoy a fully integrated speaker system throughout the home and permanent color-changing holiday lights that can be customized to match any occasion. This property truly offers the perfect blend of luxury, comfort, and smart design - an absolute must-see!
| 3 months ago | Price changed to $1,400,000 | |
| 3 months ago | Listing updated with changes from the MLS® | |
| 7 months ago | Listing first seen on site |

Listing information is provided by Participants of the Bryan-College Station Regional MLS. IDX information is provided exclusively for personal, non-commercial use, and may not be used for any purpose other than to identify prospective properties consumers may be interested in purchasing. Information is deemed reliable but not guaranteed. Copyright 2025, Bryan-College Station Regional MLS.
Last checked: 2025-11-19 10:14 PM UTC

Did you know? You can invite friends and family to your search. They can join your search, rate and discuss listings with you.